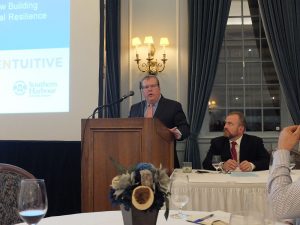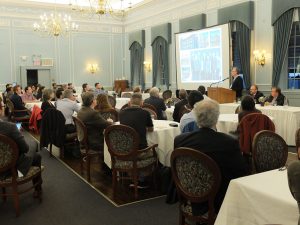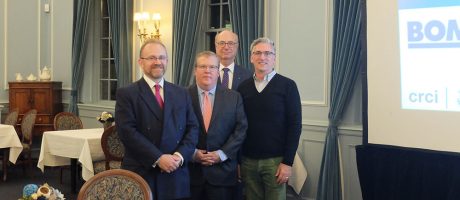Structural Resilience - How Building Systems Improve Operational Resilience
The operations which exist within cities inherently need shelter as a component of their required infrastructure, which means the performance of these buildings form a critical aspect of the organizational and operational resilience. The value of the operation existing within a particular building, as well as the relationship of that building with surrounding infrastructure, will inform the extent to which a building must perform when exposed to a hazard. As with all resilience planning, buildings must be assessed from an all-hazards perspective to identify any and all deliberate, accidental, and natural hazards and threats. While some of these hazards receive a baseline level of consideration through the building code, others require a risk assessment to be better understood and accounted for in design. How a building performs, both during an event and afterwards during the recovery phase, may contribute to whether or not minimum operational capacity is achieved in an acceptable period of time.
The fall meeting on October 13 of the Sandford Fleming Forum explored the built environment to understand how the principles of resilience shape our structures, which in turn enable operational resilience to occur within them.

Cleve Collins at the podium

A captivated audience

From left: MC Alec Hay, Cleve Collins, Berry Charnish and Paul Dowsett
Speakers:
Barry Charnish, P.Eng - City Resilience Through Building Performance
Barry will be discussing how iconic, high value buildings have been designed to withstand specific hazards ranging from accidental, to deliberate and malicious, to naturally occurring extreme weather. As well, ongoing collaborations between academia and consultancy will be discussed with the research providing the necessary skills to provide performance-based structural solutions where the value of an operation warrants it and the clients demand it. These high performance buildings are essential to enabling resilient operations within them and ensuring tenants can appropriately plan for their own business continuity.
Barry is a Principal at Entuitive and specializes in large-scale commercial, institutional and residential projects. With nearly 40 years of experience in consulting engineering, Barry is a seasoned professional who retains his enthusiasm for each and every project. He has worked on projects in Canada, the United States, China and Germany, and is recognized for his expertise in the design of tall buildings and complex structures. From flooding to seismic to blast events, Barry is well versed in providing structural design solutions to improve a building’s ability to withstand catastrophic impacts (whether man-made or natural) and recover in a timely fashion.
Paul Dowsett – Community Sustainability + Resilience = Economic Opportunity: “An Ounce of Prevention is Worth a Pound of Cure
There are few greater threats to our cities and economies than natural disasters. Failure of our infrastructure is predictable, and considering failure in the design process before a severe event occurs can have a direct impact on how quickly and effectively a community recovers. Infrastructure (built, natural, and social) has a purpose and when we design to protect that purpose, we are enabling the community to survive the next catastrophe.
By including several safe-to-fail structures within the design of neighbourhoods, SUSTAINABLE.TO Architecture + Building's proposals allow communities to withstand disaster with minimal long-term damage. Rather than spend multiple years (and dollars) in planning, research, and design to re-develop neighbourhoods after a natural disaster; smart planning, sustainable design, and resilient neighbourhoods should be built in the first place. As the old saying goes “an ounce of prevention is worth a pound of cure”.
Paul Dowsett is the founding Principal Architect at SUSTAINABLE.TO Architecture + Building (STO), a professional architecture practice established in 2009. STO is a leader in an emerging movement of pragmatic sustainability – simple is the new smart - specializing in affordable, healthy and energy-efficient design.
Key projects include the Eco-Deco Deep-Green Energy-Retrofit of a 1930’s art deco masterpiece for the Daniels family; international competition-winning housing strategies for post-Katrina New Orleans and post-Sandy New York; and the ongoing, multi-phase, asset-based, authentically community-engaged reimagining of the East Scarborough Storefront and surrounding apartment towers in concert with the City’s Tower Neighbourhood Renewal initiatives.
At the core of Paul’s philosophy and practice is the belief that design and construction solutions should be simple, sensitive, and sustainable.
The slides to his presentations can be found here.
Cleve Collins, CEO REISA Corp. - The Resiliency of Light Gauge Steel
What is light gauge steel and what are its building applications? How does the resiliency of light gauge steel compare with other traditional construction materials? How does light gauge steel’s resiliency impact health and life safety and mitigate the destruction of disasters such as fires, hurricanes and earthquakes? These timely questions will be the focus of Cleve Collins’ presentation.
Mr. Collins is a founding principal at REISA Corporation and has served as CEO since its establishment in 2013. He brings to bear over 30 years of executive experience within a broad range of industry including logistics, construction, government contracting and light gauge steel. Currently Mr. Collins leads the development of REISA’s management team, and directs the overall strategic direction of the corporation.
A pdf of Mr. Collin's slides can be found here.
October 13, 2016 at 5:30 pm at the University of Toronto Faculty Club
Sponsored by:








